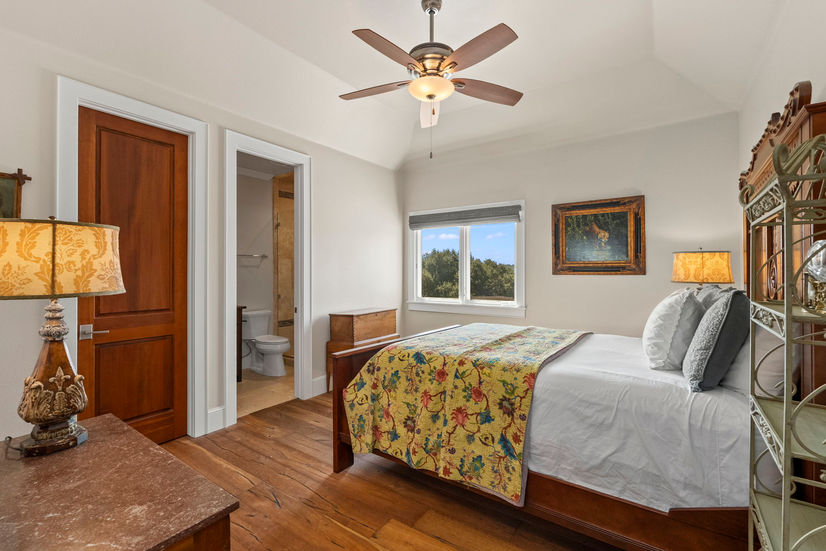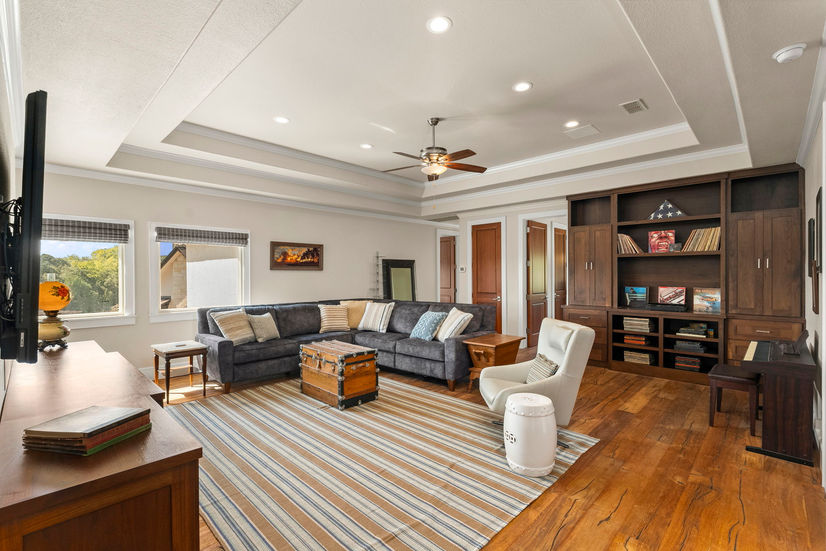504 CORDILLERA TRACE
CORDILLERA RANCH | OFFERED AT $4,100,000
Main Residence – 4 Bedrooms, 4 Bathrooms, 1 Partial Bath, Approx. 5472 sq.ft.
Guest Quarters – 1 Bedroom, 1 Bathroom, Approx. 325 sq.ft.
Outdoor Kitchen Pavilion – 1 Partial Bath, Approx. 900 sq.ft.
Lot Size Approx. 11.5 Acres, Boerne ISD
SPECIAL FEATURES
INTERIOR FEATURES
-
Impeccable details throughout, upscale chandeliers, fixtures and hardware, striking mouldings and custom furniture style cabinetry
-
Walls of seamless glass windows, abundance of natural lighting and breathtaking views
-
Distressed hardwood and chiseled edge travertine flooring
-
Inviting entry with stunning iron and glass doors and a soaring two story ceiling treatment
-
Formal and informal living and dining areas
-
Chef’s island kitchen with upscale stainless steel appliances, gas cooking, dual griddles and ovens, a plethora of custom cabinetry and expansive bar seating
-
Private study with double doors, library style bookshelves and a closet with custom shelving
-
Family room features wraparound seamless glass windows displaying beautiful property views
-
Family room bar is complete with a copper stamped sink, full-size wine refrigerator, cigar humidor, ample storage drawers and an accent stone wall with floating shelves
-
Split, downstairs owner’s wing boasts a sitting room, outside access and a custom boutique style closet with a packing island and all the quintessential amenities
-
Elegant, spa-infused bath features a picturesque seamless glass window, dual vanities, accented sconces, soaking tub and a walk-in shower with multiple shower heads and body jets
-
Upstairs game room with handsome built-ins for all your entertainment needs and two additional storage closets
-
Three spacious secondary bedrooms each boasting views and a walk-in closet
-
Grand air-conditioned flex room with epoxy flooring, a custom mudroom, a plethora of built-in shelves and cabinets, safe storage and outside access
EXTERIOR FEATURES
-
Stone and iron gated entry opens to meandering driveways that lead to the main residence and barn area
-
Main residence features a circular drive plus an attached oversized two car garage
-
Exceptional grounds with both professional and natural landscaping, towering mature trees and manicured lawns
-
Resort style backyard complete with multiple covered patios, open lounging areas and dining spaces
-
Sprawling pool with an spa and soothing waterfall
-
Peaceful flowing brook accented by vibrant landscaping
-
Exceptional outdoor kitchen pavilion features a dual sided fireplace, living area, upscale Lynx grill and appliances, wraparound sitting bar and partial bath
-
Detached five car garage is well insulated and heated with an abundance of space for additional cars, equipment, trailers, etc
-
4 oversized doors open to provide easy parking and pulling through RV’s and trailers
-
Guest quarters includes its own entry, murphy bed, built-in closet, kitchenette and full bathroom
-
Expansive garage loft can be tailored to your needs – separate office, gym or mancave
-
Three custom horse stalls with turnouts, fans, heat lamps and Nelson waterers
-
Adjacent tack room for all your equestrian needs complete with saddle holders, workspace and room for a refrigerator
-
Luxury air conditioned and heated kennels
DESCRIPTION
This remarkable 11.5 acre estate offers the utmost in sophisticated living with breathtaking views and a vast array of amenities. The property boasts a 5,472 sq.ft. main residence, a 900 sq.ft. outdoor kitchen pavilion, a 975 sq.ft. garage loft, a 325 sq.ft. guest apartment, three custom horse stalls, and luxury air-conditioned and heated dog kennels. Sustainable amenities include a 3,000-gallon holding tank, rainwater catchment system, whole-house generator, and a high performing well, all within a privately gated stone-and-iron entry with meandering drives.
The custom home embodies timeless appeal combining luxury, functionality and Hill Country charm! No detail was overlooked when this property was designed! Upon entry, you are immediately taken aback by the views and the beauty of the interior! Two-story soaring ceilings to walls of seamless glass windows and transoms, arched entryways, distressed hardwood flooring, ornate chandeliers, furniture style cabinetry, Hunter Douglas shades and striking mouldings; this home has it all.
The sprawling floor plan boasts a living room with a towering cathedral ceiling, a formal dining room, private study, game room and a grand flex room that can be tailored to fit your lifestyle. The culinarian is sure to appreciate the island kitchen that was perfectly designed to house all the quintessential cooking elements that one needs. The Viking 6-burner gas range with a double griddle and double ovens is complete with a striking stainless steel Vent-A-Hood. There is an abundance of custom cabinets, workspaces, beautiful backsplashes and a built-in side by side Sub-Zero refrigerator and freezer.
For relaxed living, retreat to the grand family room that features a full wet bar, wine refrigerator, ice-maker and cigar humidor. The owner’s wing is a private sanctuary with a sitting room, outdoor access, and a spa-worthy bath boasting a freestanding Victoria Albert tub, elegant vanities with designer sconces, and a seamless glass walk-in shower with multiple shower heads and body jets. The custom wardrobe room features a packing island, dust-free cabinets and beautiful finishes making getting ready effortless and enjoyable. Completing the main residence are three secondary bedrooms and an attached two car garage.
Once outdoors, you will be in awe of the sprawling grounds and amenities reminiscent of a luxury resort! Enjoy relaxing under the expansive covered patio, in front of the lodge style fireplace or dining under the pergola! When it’s time to cool down enjoy a swim in the pool or relaxing evenings in the spa! The soothing pool waterfall and gentle brook set a serene and peaceful ambiance.
Adding to the allure of the backyard is the elaborate, one-of-a-kind, outdoor kitchen! Sets of double iron and glass doors open to create an airy and breezy kitchen! Features include a lounging area with a striking stone fireplace, sprawling wraparound sitting bar and a partial bath. The grill master will appreciate this outdoor kitchen complete with a built-in Lynx grill, a Lynx prepping station with double burners and a beverage station with an ice-maker!
For the craftsman and workshop enthusiasts, the detached five car garage is well insulated and heated. Enjoy hours of relaxation in the ultimate man cave! Containing a loft for lounging and watching your favorite sporting events. Four oversized garage doors at each end allow for an easy pull-through experience – perfect for RV’s, boats or horse trailers. For guests, there is an attached one-bedroom apartment with a kitchenette.
Additional amenities include three custom horse stalls each with a turnout, fan, heat lamp, Nelson horse feeder and waterers, a corral and lush pastures. The luxury dog kennels boasts two heated and cooled rooms each with a waterer and a turnout to a covered patio.
Come experience refined hill country living at its finest!





















